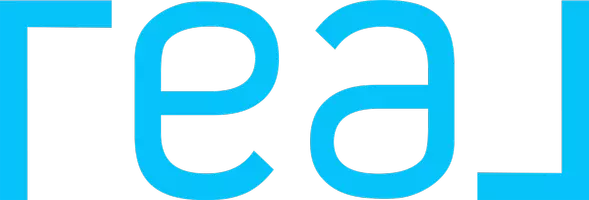$274,900
$279,900
1.8%For more information regarding the value of a property, please contact us for a free consultation.
4951 Falcon Forest DR Humble, TX 77346
4 Beds
3 Baths
2,544 SqFt
Key Details
Sold Price $274,900
Property Type Single Family Home
Sub Type Detached
Listing Status Sold
Purchase Type For Sale
Square Footage 2,544 sqft
Price per Sqft $108
Subdivision Timber Forest
MLS Listing ID 51166200
Sold Date 02/28/23
Style Traditional
Bedrooms 4
Full Baths 2
Half Baths 1
HOA Fees $36/ann
HOA Y/N Yes
Year Built 2000
Annual Tax Amount $6,563
Tax Year 2022
Lot Size 5,388 Sqft
Acres 0.1237
Property Sub-Type Detached
Property Description
Welcome home to this upgraded and reimagined 4 bedroom two-story in Timber Forest. This beautiful home boasts designer updates inside and out. You'll love the stylishly refreshed kitchen with gorgeous white cabinets and new quartz counter tops accented by a designer tile backsplash. You'll love the wood-look LVP flooring throughout the main areas and upgraded lighting throughout. Sprawl out in the large family room in front of the newly tiled fireplace. Upstairs, find your happy place in the oversized primary suite featuring a deep soaking tub and separate shower across from dual sinks and vanity space in the en-suite bath. You'll have room for everyone & everything in the 3 large additional bedrooms, each with new carpet, lighting and refreshed paint, all situated around a beautifully updated hall bath with upgraded tub and shower. Play, dine, or entertain on the back patio in the pet-friendly fenced back yard. Convenient access to freeways and a short drive to the lake. Welcome Home!
Location
State TX
County Harris
Community Curbs
Area 1
Interior
Interior Features Double Vanity, Entrance Foyer, High Ceilings, Kitchen/Family Room Combo, Bath in Primary Bedroom, Pantry, Quartz Counters, Soaking Tub, Separate Shower, Tub Shower, Vanity, Walk-In Pantry, Ceiling Fan(s), Programmable Thermostat
Heating Central, Gas
Cooling Central Air, Electric
Flooring Carpet, Plank, Tile, Vinyl
Fireplaces Number 1
Fireplaces Type Gas
Fireplace Yes
Appliance Dishwasher, Disposal, Gas Oven, Gas Range, Microwave
Laundry Washer Hookup, Electric Dryer Hookup, Gas Dryer Hookup
Exterior
Exterior Feature Deck, Fence, Porch, Patio, Private Yard
Parking Features Additional Parking, Attached, Driveway, Garage
Garage Spaces 2.0
Fence Back Yard
Community Features Curbs
Water Access Desc Public
Roof Type Composition
Porch Deck, Patio, Porch
Private Pool No
Building
Lot Description Subdivision
Faces South
Entry Level Two
Foundation Slab
Sewer Public Sewer
Water Public
Architectural Style Traditional
Level or Stories Two
New Construction No
Schools
Elementary Schools Whispering Pines Elementary School
Middle Schools Humble Middle School
High Schools Humble High School
School District 29 - Humble
Others
HOA Name Timber Forest HOA
Tax ID 119-134-002-0004
Ownership Full Ownership
Acceptable Financing Cash, Conventional, FHA, Investor Financing, VA Loan
Listing Terms Cash, Conventional, FHA, Investor Financing, VA Loan
Read Less
Want to know what your home might be worth? Contact us for a FREE valuation!

Our team is ready to help you sell your home for the highest possible price ASAP

Bought with The Right Choice Realty





