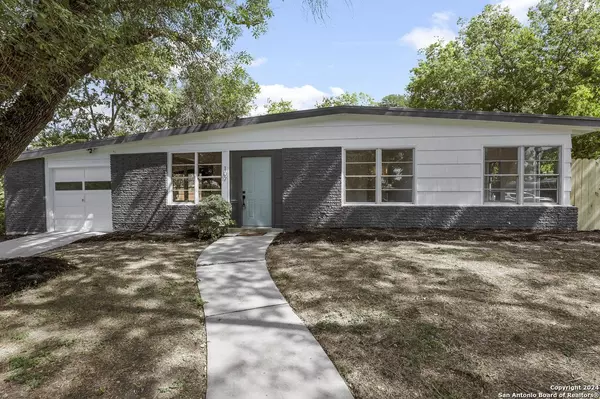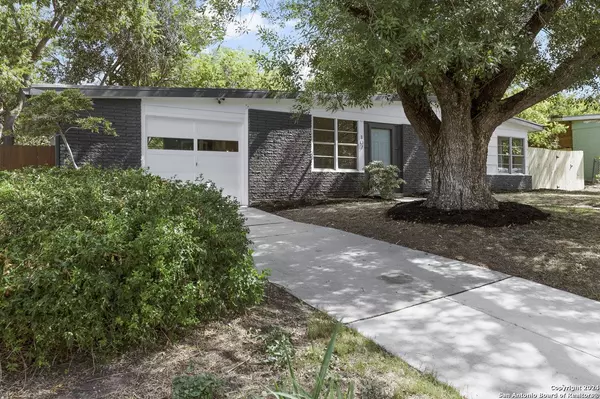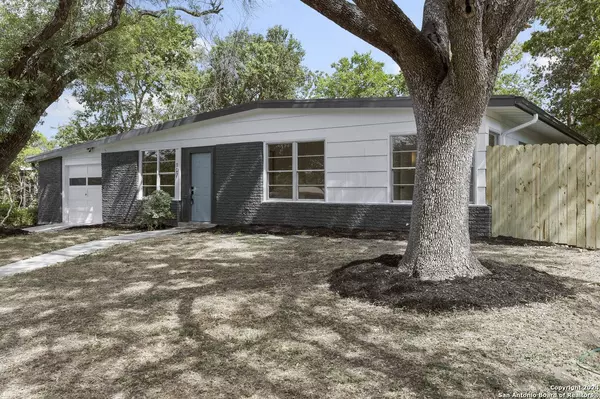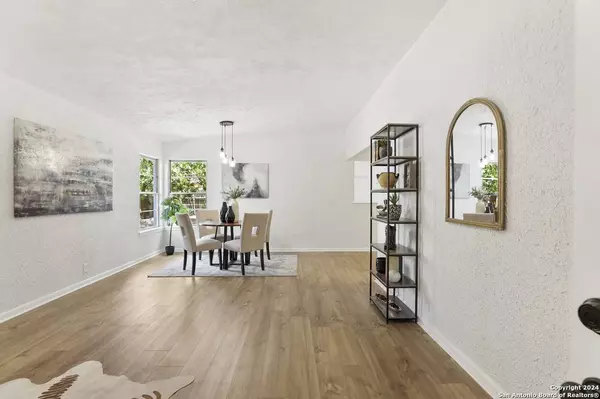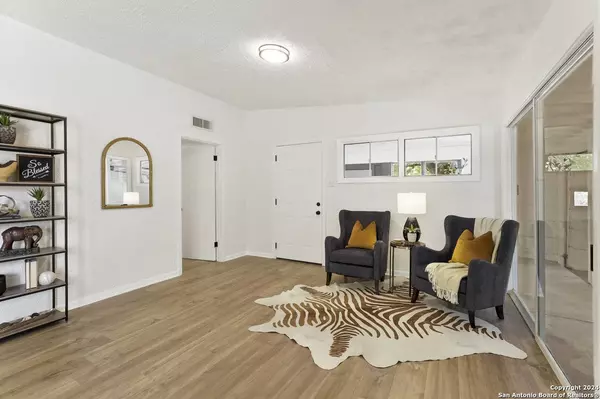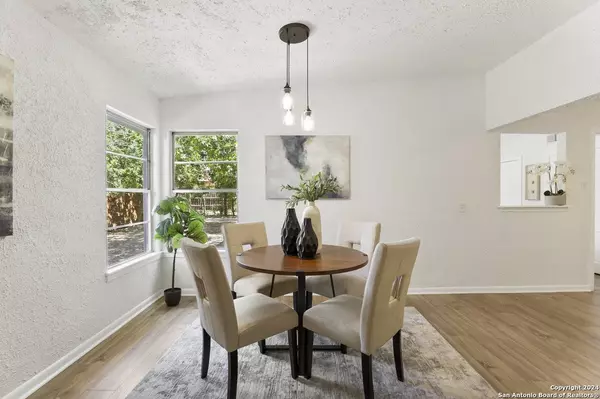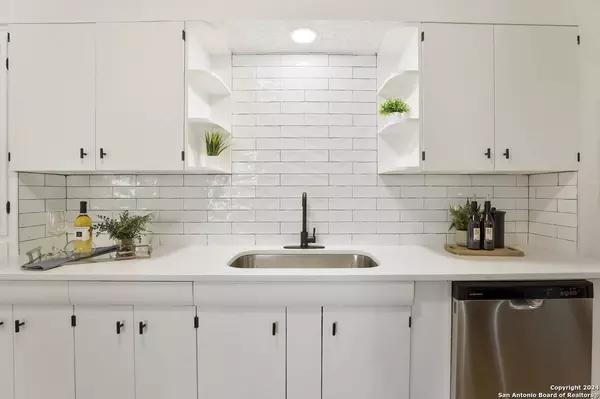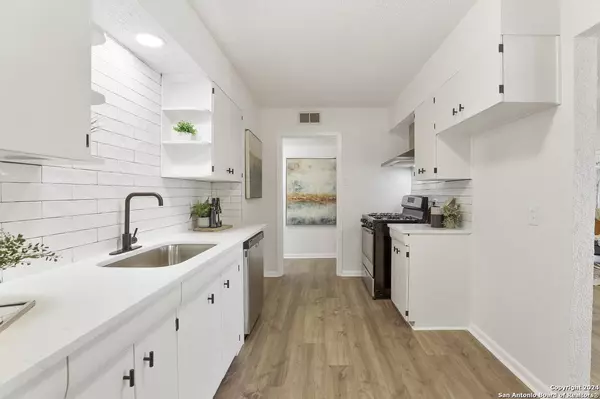
GALLERY
PROPERTY DETAIL
Key Details
Sold Price $275,000
Property Type Single Family Home
Sub Type Single Residential
Listing Status Sold
Purchase Type For Sale
Square Footage 1, 697 sqft
Price per Sqft $162
Subdivision Ridgeview
MLS Listing ID 1801549
Sold Date 12/26/24
Style One Story
Bedrooms 3
Full Baths 2
Construction Status Pre-Owned
HOA Y/N No
Year Built 1955
Annual Tax Amount $6,631
Tax Year 2024
Lot Size 8,755 Sqft
Property Sub-Type Single Residential
Location
State TX
County Bexar
Area 0900
Rooms
Master Bathroom Main Level 9X9 Shower Only
Master Bedroom Main Level 14X14 DownStairs, Ceiling Fan, Full Bath
Bedroom 2 Main Level 12X12
Bedroom 3 Main Level 12X12
Living Room Main Level 19X16
Kitchen Main Level 14X12
Building
Lot Description Mature Trees (ext feat)
Foundation Slab
Sewer Sewer System
Water Water System
Construction Status Pre-Owned
Interior
Heating Central
Cooling One Central
Flooring Carpeting
Heat Source Electric, Solar
Exterior
Exterior Feature Patio Slab, Privacy Fence, Chain Link Fence, Mature Trees
Parking Features One Car Garage
Pool None
Amenities Available None
Roof Type Heavy Composition
Private Pool N
Schools
Elementary Schools Ridgeview
Middle Schools Nimitz
High Schools Lee
School District North East I.S.D
Others
Acceptable Financing Conventional, FHA, VA
Listing Terms Conventional, FHA, VA
CONTACT


